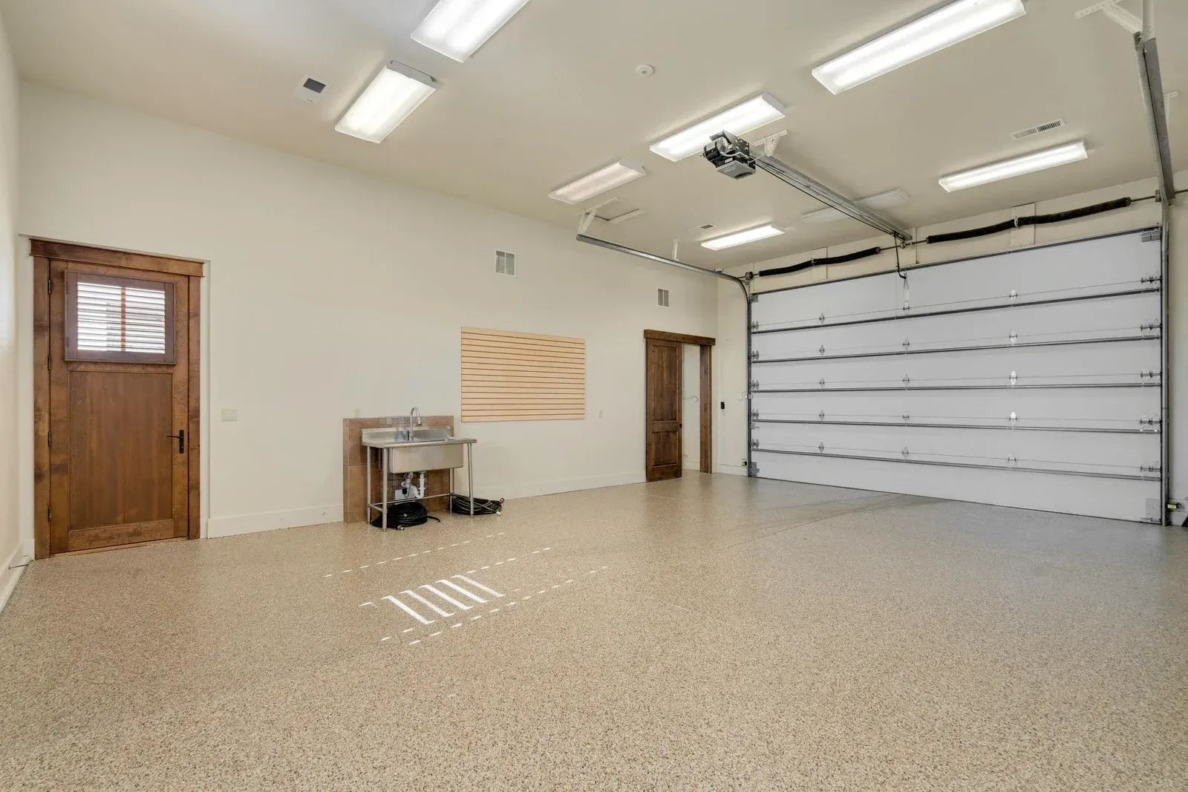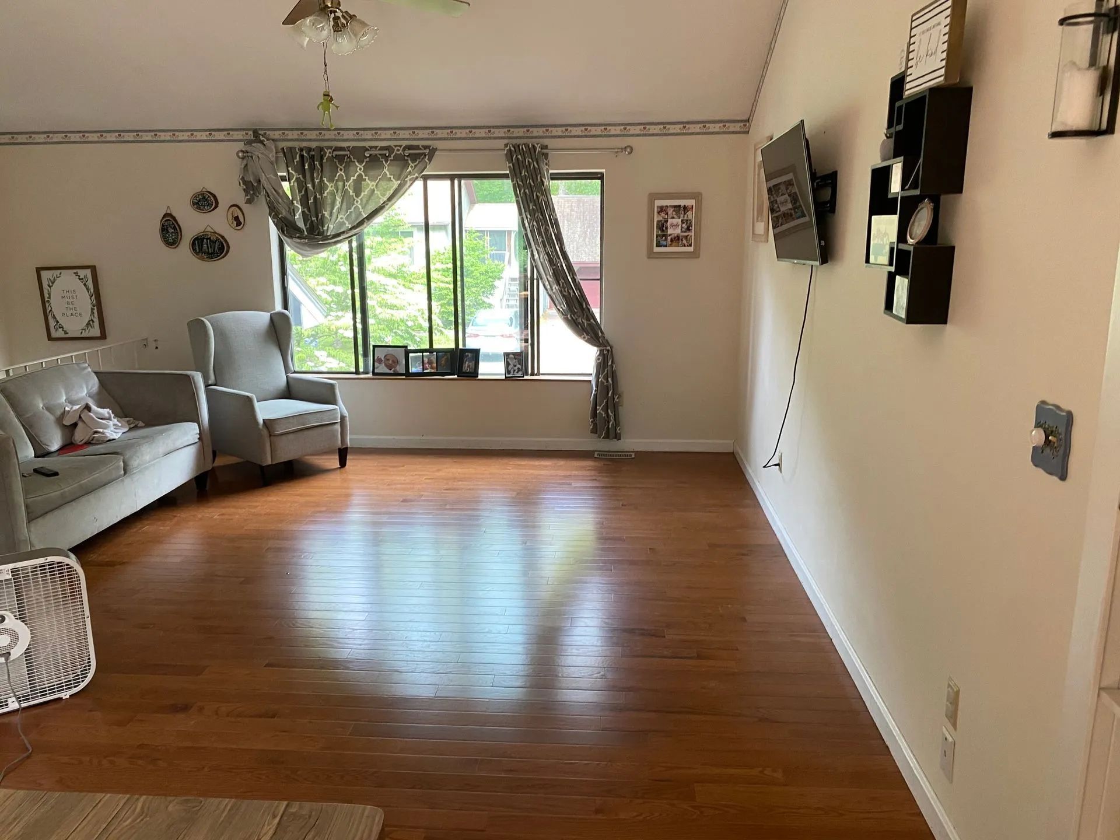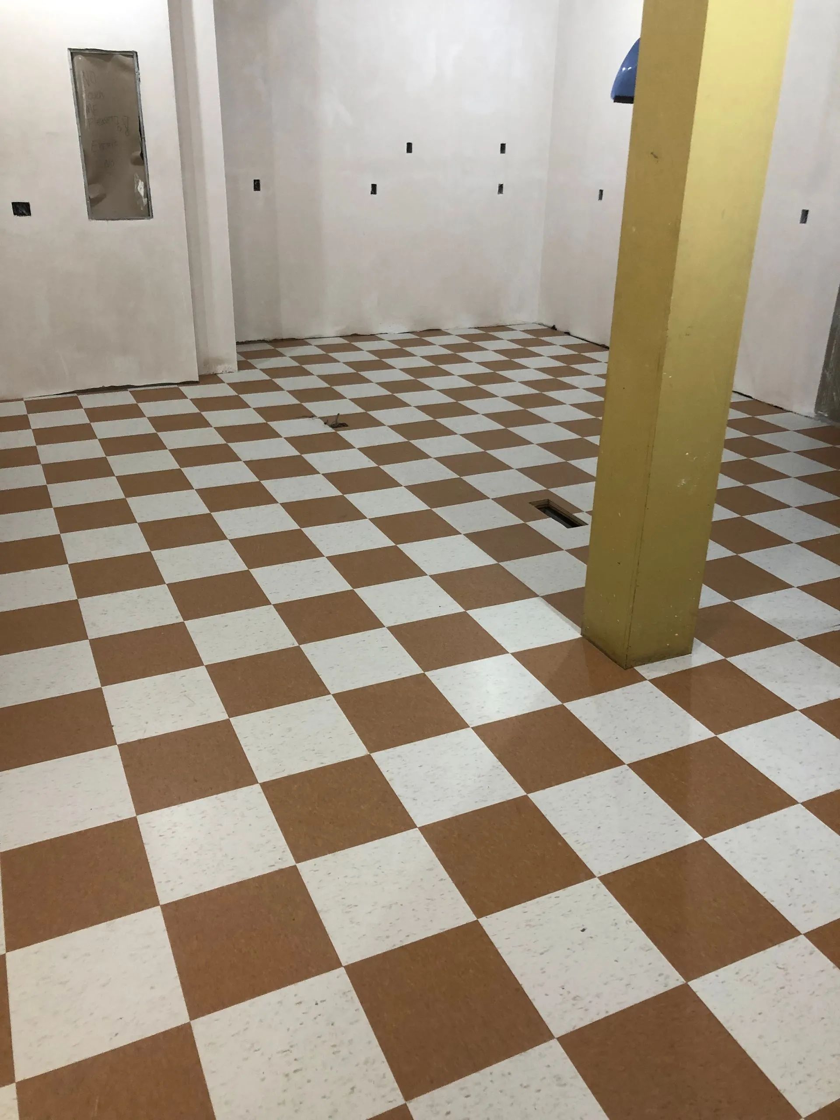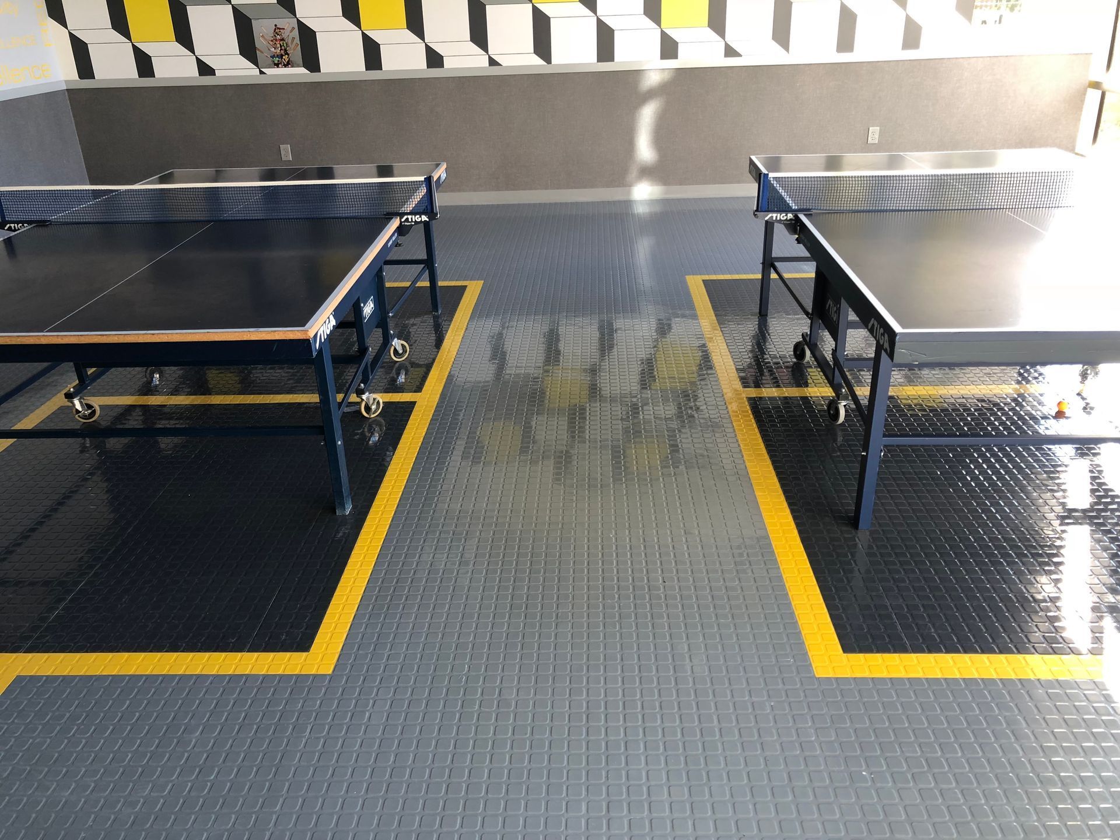The Do’s and Don’ts of Planning a Home Addition
August 11, 2025

Adding space to your home is one of the most rewarding investments you can make. Whether it's creating a larger kitchen, adding a master suite, or building a home office, a well-planned home addition enhances both comfort and property value. But this major decision involves more than just picking out paint colors or browsing floor plans.
Home additions require careful budgeting, knowledge of building codes, and coordination with experienced professionals. Without proper planning, even the smallest mistake can lead to major delays and expenses. From understanding zoning regulations to choosing the right contractor, each step plays a vital role in your project’s success. This guide outlines the essential do’s and don’ts of planning a home addition to help ensure your investment pays off.
Do: Set a Realistic Budget
One of the first steps is establishing a detailed and realistic budget. Make sure to factor in construction costs, design fees, permits, and a contingency fund (typically 10–20%) for unexpected expenses. Be transparent with your contractor about your budget so they can guide you toward cost-effective options without compromising quality.
Don’t: Skip the Permits
Skipping the permit process might seem like a shortcut, but it can lead to fines, stop-work orders, and legal trouble down the line. Always check with your local building department to understand the zoning laws and permit requirements before beginning construction. A reputable contractor will help guide you through this process.
Do: Hire Experienced Professionals
A home addition requires more than just a hammer and nails. From architects and engineers to licensed contractors, hiring professionals with proven experience ensures the job is done safely, efficiently, and to code. Review portfolios, ask for references, and choose a company that understands your vision and communicates clearly.
Don’t: Overlook Your Existing Layout
Your new addition should feel like a natural extension of your home. Overlooking the existing layout or flow can result in awkward transitions or reduced functionality. Consider factors such as lighting, structural support, HVAC systems, and how the new space will affect your home’s overall balance and aesthetic.
Do: Plan for the Long Term
Think beyond your immediate needs. A well-designed home addition should accommodate your lifestyle now and in the future—whether it's aging in place, growing your family, or increasing resale value. Flexibility in design pays off over time.
Don’t: Rush the Timeline
While it's natural to want your new space ready as soon as possible, rushing the timeline often leads to mistakes. Quality work takes time. Allow for a buffer period, especially if you're coordinating around weather, permits, or custom materials.
Build Better with Flooring Plus LLC
When it comes to expanding your home, trust the experts at Flooring Plus LLC. With 20
years of experience serving Hollis, NH, we specialize in delivering high-quality craftsmanship, clear communication, and personalized service from concept to completion. Our team understands the ins and outs of home additions and is committed to making your vision a reality, on time and on budget. Let us help you plan and build the extra space your home deserves.






